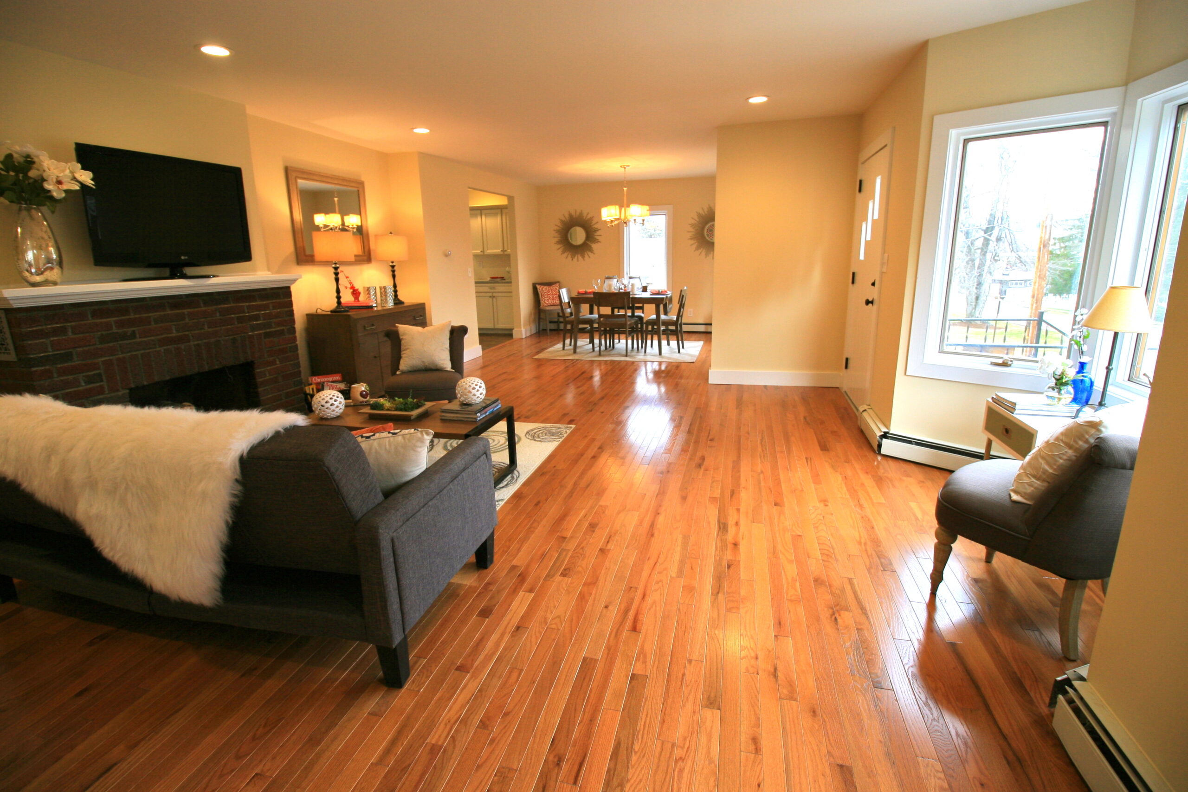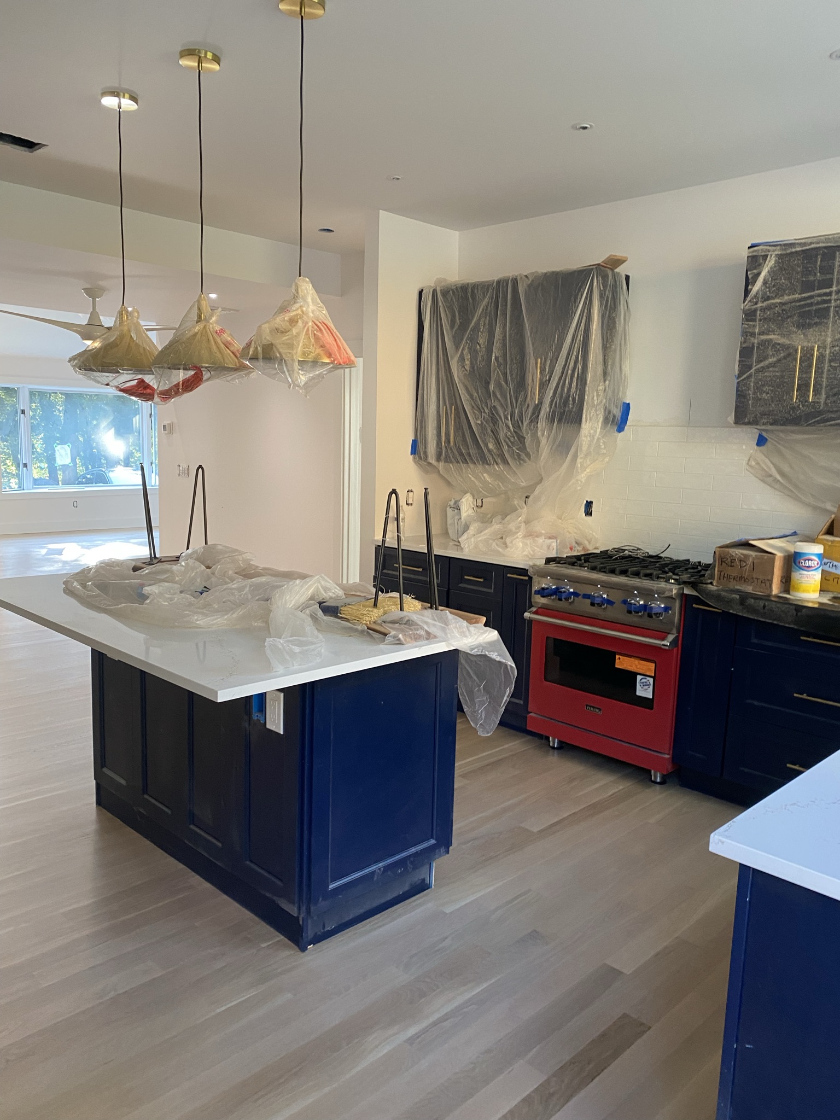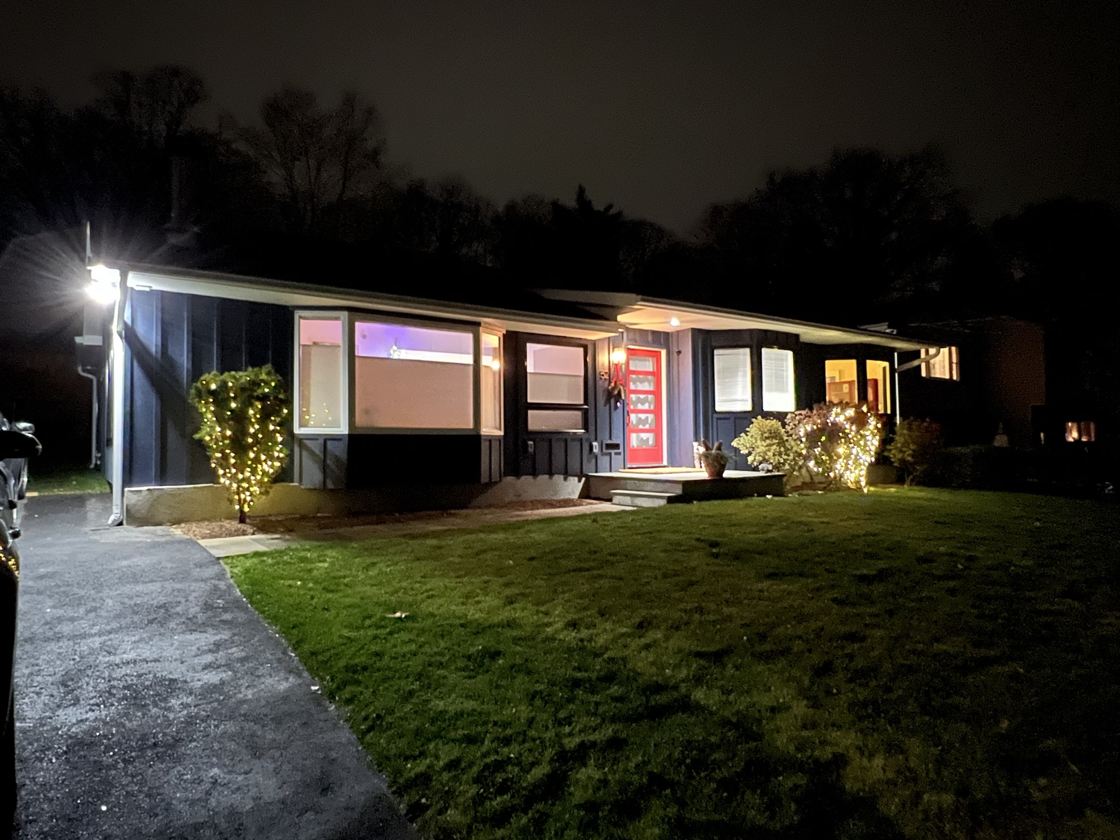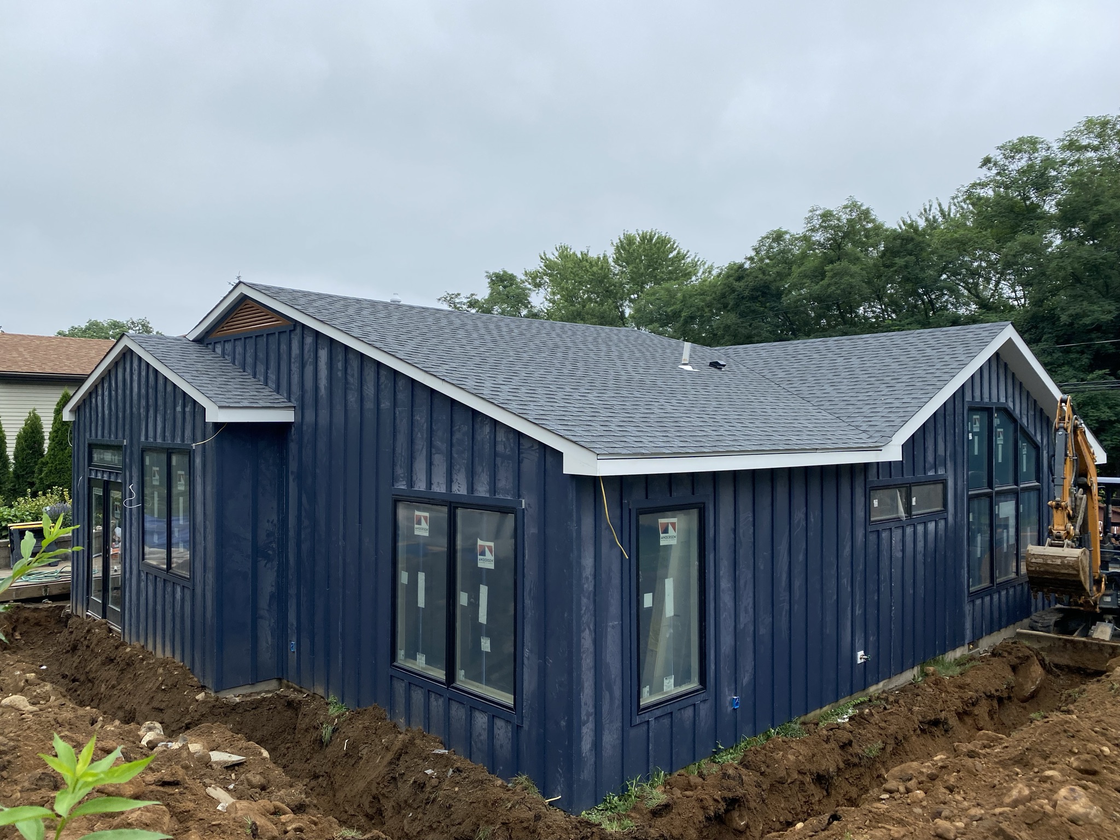Residential Architecture
Complete Interior & Exterior Redesign, Greenwich Connecticut
Project Summary
Four bedrooms, two baths, 1,900 SF. Complete new architectural design includes new cathedral ceilings and full height windows, new electric and HVAC, and plumbing. The expanded footprint kitchen has a large center island, all cedar closets. Front bedrooms face the river and can be used as offices. New board and batten siding and roofing, new subsurface drainage.



