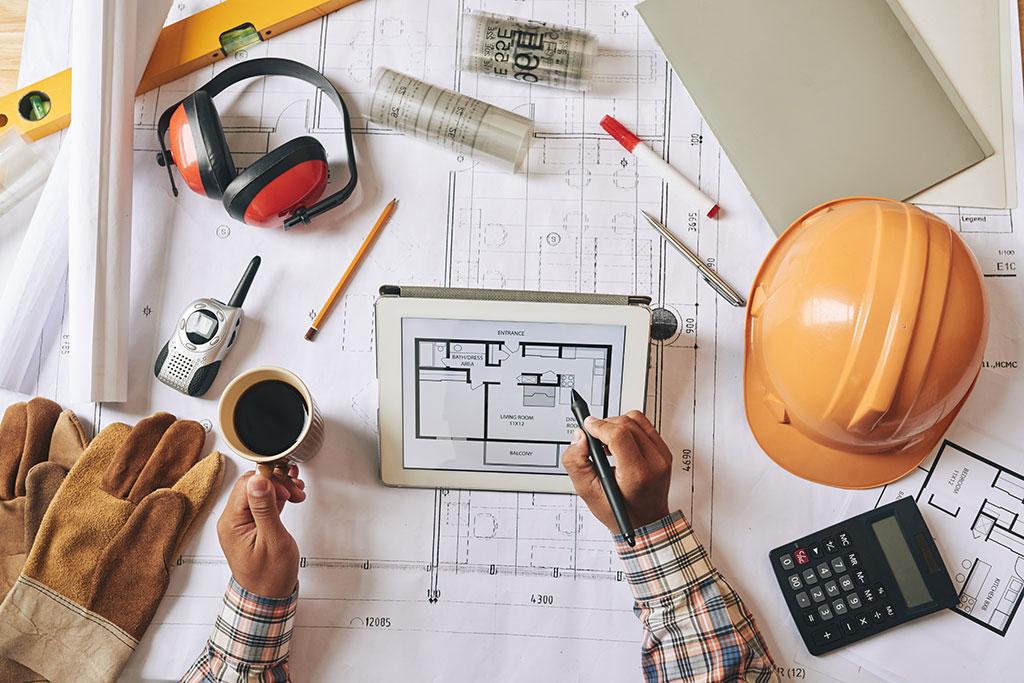Construction drawings are the final, detailed set of drawings which show every element of the new design, from small details to the overall elevations of the structure. They give the owner a final look at how the new work will appear and
integrate with existing construction.
Construction drawings are also the instructions to the contactor on exactly how to build you project. Along with a written contract or cost proposal, the constriction drawings form the “Contract Documents” which form the basis of the cost of construction.
Construction drawings, as contract documents, also form the basis of evaluating change orders. These are change orders add or delete items from the scope of work. The drawings also provide the local building department with the basis for your building permit; allowing them to review the work for code/ life safety issues.

1 Comment. Leave new
Test